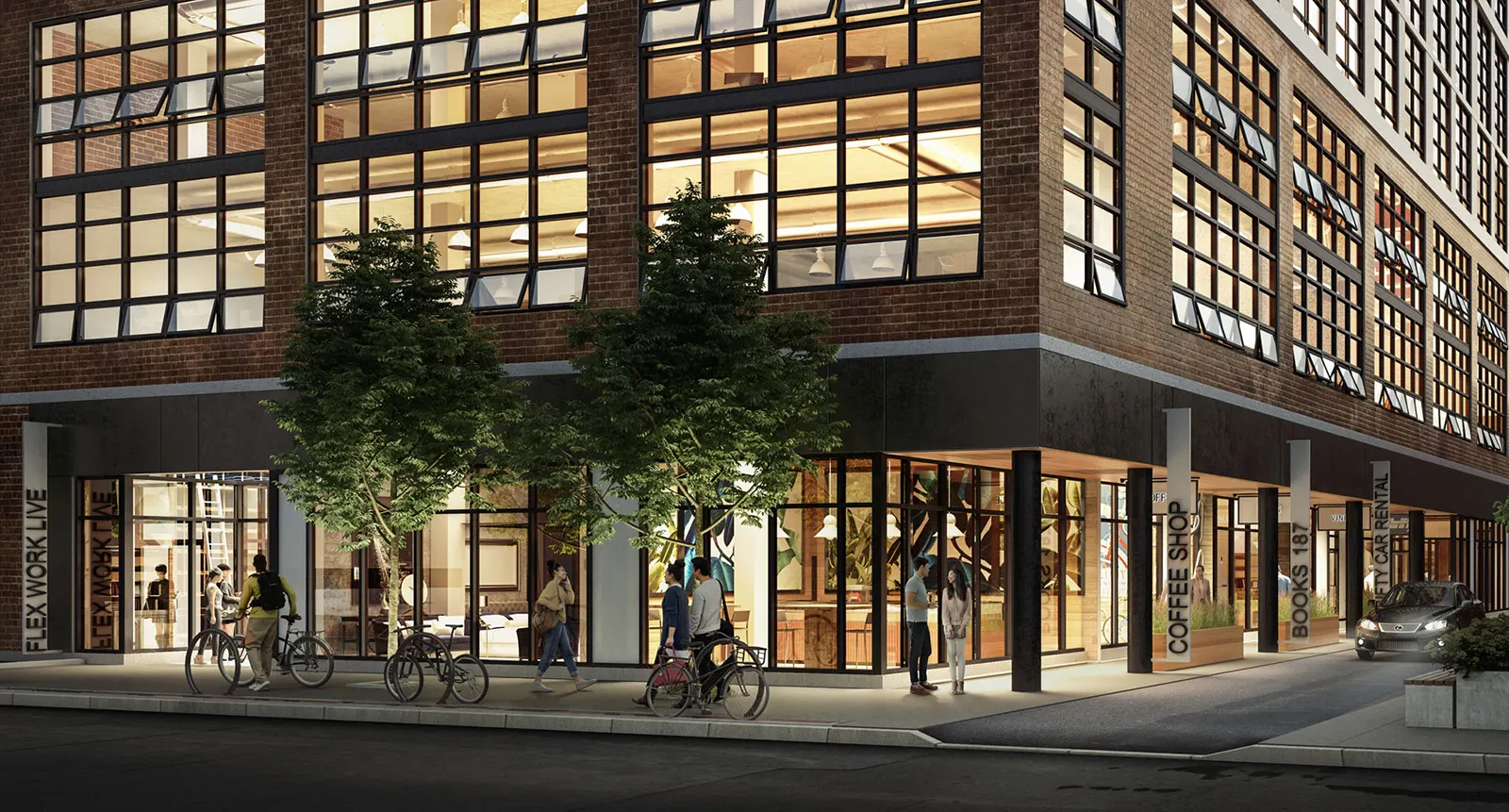On the ground floor, you'll find 3,000 square feet of sprawling retail space., perfect for a neighbourhood watering hole, upscale restaurant or retail shop – the business in this space will cater to a “captive audience” of building residents and business owners, but also to the surrounding neighbourhood: a fast-gentrifying residential and business hub just a stone's throw from downtown.

Retail Opportunities
It has 14-foot ceilings and the same industrial-meets-modern feel as the rest of the building. Glass walls along Danvers St. flood the space with light, creating a “see and be seen” kind of vibe. There are two entrances: one from the street and one from inside the building, offering easy access to multiple customer groups.
It's fully set up for restaurant operation, with gas, water and everything else you need to run a commercial kitchen.